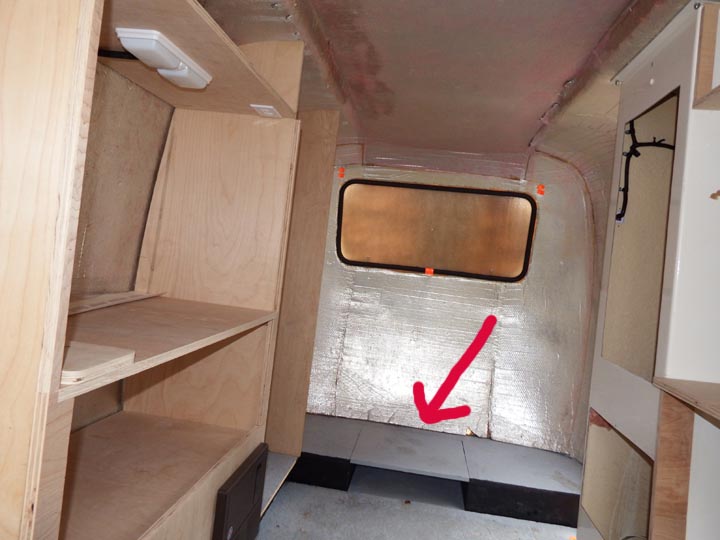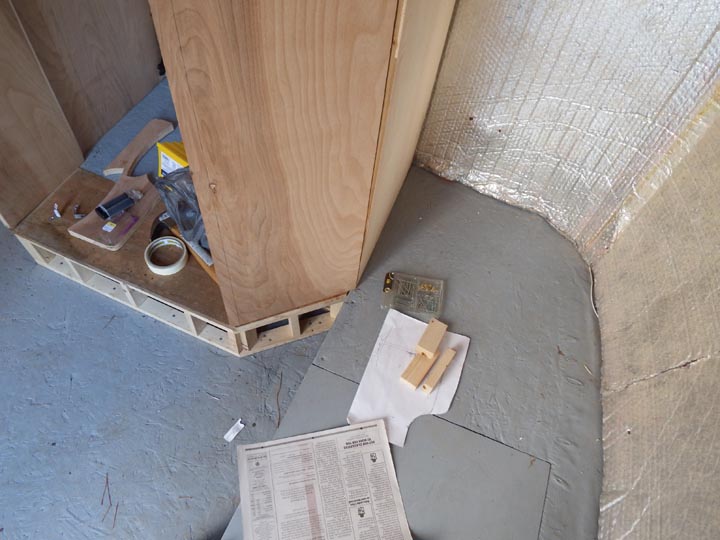 |
 04-13-2015, 04:38 AM
04-13-2015, 04:38 AM
|
#1
|
|
Member
Name: Sharon
Trailer: 1995 16 ft Scamp
Virginia
Posts: 82
|
Front dinette floor
We're planning to put a 2-person dinette in the front of our 16 ft. Scamp. It currently has a raised, level floor, but there's a space under it, with a piece of wood spanning this space.
Should this piece of wood be left here (marked by the red arrow in the photograph), or can it be removed? We're not sure if it's some sort of structural support or what.
We've tentatively planned to keep it, which would mean that the benches would be built on this platform. If we remove it, however, the benches could be lower since we'd have more foot room.

Just not sure why it's there and if it *needs* to stay.
Thanks!
|

|

|
 04-13-2015, 06:10 AM
04-13-2015, 06:10 AM
|
#2
|
|
Member
Name: john
Trailer: 30' jayco & 1974 Boler
Ontario
Posts: 44
|
Remove it ! it's just a cover .
|

|

|
 04-13-2015, 07:03 AM
04-13-2015, 07:03 AM
|
#3
|
|
Senior Member
Name: Jon
Trailer: 2008 Scamp 13 S1
Arizona
Posts: 11,963
|
Since it's definitely not original, there's no issue with removing it.
|

|

|
 04-13-2015, 03:00 PM
04-13-2015, 03:00 PM
|
#4
|
|
Member
Name: Sharon
Trailer: 1995 16 ft Scamp
Virginia
Posts: 82
|
Thanks for the replies! We'll re-think our design for the front; I think we'd like it better with that part removed--just wasn't sure we could!
|

|

|
 04-13-2015, 05:03 PM
04-13-2015, 05:03 PM
|
#5
|
|
Senior Member
Name: Jim
Trailer: Scamp
Colorado
Posts: 312
|
Sharon,
You could consider leaving the board there and putting a hinge on the back side and a 6" board across the front and use it for storage space if you also make a removable dinette table. Raising the front bunks will also allow you to actually see comfortably out the front window.
You can see what I did in my 13" in the post "Installing a front dinette while retaining bunks, couch and porta-potti in 13' Scamp" a little further down on the page for modifications.
Jim
|

|

|
 04-13-2015, 06:29 PM
04-13-2015, 06:29 PM
|
#6
|
|
Member
Name: Sharon
Trailer: 1995 16 ft Scamp
Virginia
Posts: 82
|
Quote:
Originally Posted by Scamper Jim

You could consider leaving the board there and putting a hinge on the back side and a 6" board across the front and use it for storage space if you also make a removable dinette table. Raising the front bunks will also allow you to actually see comfortably see out the front window.
You can see what I did in my 13" in the post "Installing a front dinette while retaining bunks, couch and porta-potti in 13' Scamp" a little further down on the page for modifications.
Jim
|
Jim, I'll check your post again. Hadn't thought of the advantage of having the benches higher (being able to see out the window). We're not sure what we're going to do (yet) about a table. At first we were thinking of something very narrow (to make it easier getting in and out), but then realized that it might be a good idea to be able to convert the benches to a bunk. Still thinking....
|

|

|
 04-13-2015, 08:11 PM
04-13-2015, 08:11 PM
|
#7
|
|
Senior Member
Name: Jim
Trailer: Scamp
Colorado
Posts: 312
|
Sharon,
"Not sure yet what you are going to do" is an important stage in your thinking. Visualize as many "what if's" as you can. Keeps you from being focused on just one issue and realize later that something better could have been done. Don't rush things and you will end up with better ideas and be really glad you did. When you discover the best options for you, you will know it. It will seem like the perfect, obvious solution.
Btw, you could also put a slide-out shelf using drawer slides under the left bunk. It would make it easier to access stuff rather than root around from the small, dark top opening. I believe it was Norm who installed a drawer with slides in his right bunk.
|

|

|
 04-13-2015, 08:35 PM
04-13-2015, 08:35 PM
|
#8
|
|
Member
Name: Sharon
Trailer: 1995 16 ft Scamp
Virginia
Posts: 82
|
We're in the process of building a "bathroom" (space for a porta-potty) that will ultimately connect to the front bench on the driver's side. We were just going for a 2-person dinette until we realized that we might want to have some way to use this as a small bed, too. 
That got us re-thinking the width of the table and whether or not it could span the distance between the benches (if used for a bed) but still give us room to get into the dinette on that side.
But question: I see some wood pieces in yours that appear to be connected to the side of the trailer. How did you attach them? Epoxy or rivets or screws through the shell?
|

|

|
 04-14-2015, 01:00 PM
04-14-2015, 01:00 PM
|
#9
|
|
Moderator
Name: RogerDat
Trailer: 2010 Scamp 16
Michigan
Posts: 3,744
|
Most of the wood pieces on a single wall trailer are generally attached with "tabbing" that is using fiberglass to laminate the board to the side. Sometimes with fiberglass resin or epoxy behind them.
My thinking is fiberglass can be sanded off easier than epoxy if I ever have to replace or remove the wood. And sanded FG is a good surface to attach new tabbing to if I'm doing a replacement, epoxy is sort of a maybe on if it will be a good surface.
Double wall campers such as UHaul or EggCamper are a different attachment situation.
|

|

|
 04-14-2015, 05:59 PM
04-14-2015, 05:59 PM
|
#10
|
|
Senior Member
Name: Jim
Trailer: Scamp
Colorado
Posts: 312
|
Hi Sharon,
I used spacers to support the back side of the bunks against the camper walls. I didn't feel like removing the old wooden rib, nor forming and glassing in a new rib, so I placed spacers the required height on the old one to make the back of the bunks level with the front and to secure them in place.
The tops of the spacers have boards that are contoured with the side of the camper and a single screw drilled sideways in them along with some construction adhesive keeps them in place. It was not necessary to secure them to the camper shell to prevent lateral movement as the new bunks are fastened to the floor which prevents any movement. The spacers just have to support the back fiberglass vertically.
As Roger said, if you don't have the lower wooden rib, or don't want to use the spacers, you can form wooden blocks to conform to the side of the fiberglass shell, cut out the area of the insulation down to bare fiberglass, rough up the fiberglass and then glass the blocks to the shell.
If you will be using plywood for bunk seats, etc, and the bottoms are secured to the metal frame members, there is no reason to be concerned about lateral movement, the blocks just have to support the back sides of the bunks vertically.
Jim
|

|

|
 04-14-2015, 07:40 PM
04-14-2015, 07:40 PM
|
#11
|
|
Member
Name: Sharon
Trailer: 1995 16 ft Scamp
Virginia
Posts: 82
|
Thanks, Jim--I'll pass this along to Wayne who's doing the building.
When the shop put in rudimentary cabinets (to do the lights and outlets), everything was secured to the floor, but not to the ceiling. The rear "bathroom" wall connects to the driver's side cabinets and it's secured to the floor.
Wayne put in some blocks inside the top driver's side cabinet (cut the insulation and epoxied the block to the wall) and those seem to be holding okay. He epoxied another block for the front wall of the bathroom, but that one isn't holding well. He wasn't sure if he should try a stronger epoxy or use fiberglass to attach it.
Right now the front bathroom walls are just kind of tacked in and connected to the floor. Ultimately the front wall will connect to the dinette bench on that side, too.
|

|

|
 04-14-2015, 09:04 PM
04-14-2015, 09:04 PM
|
#12
|
|
Senior Member
Name: Jim
Trailer: Scamp
Colorado
Posts: 312
|
Sharon,
If I remember correctly, there is some discussion on this site regarding putting epoxy over fiberglass. Sometimes that doesn't work, but they said fiberglass on fiberglass always works if the old surface is roughed up before applying the new glass.
Jim
|

|

|
 04-16-2015, 04:23 PM
04-16-2015, 04:23 PM
|
#13
|
|
Senior Member
Name: Tim
Trailer: '88 Scamp 16, layout 4
North Florida
Posts: 1,547
|
Quote:
Originally Posted by artrageous

Hadn't thought of the advantage of having the benches higher (being able to see out the window). We're not sure what we're going to do (yet) about a table. At first we were thinking of something very narrow (to make it easier getting in and out), but then realized that it might be a good idea to be able to convert the benches to a bunk. Still thinking....
|
One of the best things about this forum is reading about the mods others have, or are, doing to their eggs. I plan on doing the front dinette mod some day, and had just figured on putting the seats down at the same level as the bench. I had never considered putting them up a little higher but don't see any downside but now see a few benefits. In addition to seeing out the window there is the under-floor storage and an additional few inches of height for more storage under each bench.
|

|

|
 |
|
Currently Active Users Viewing This Thread: 1 (0 members and 1 guests)
|
|
|
 Posting Rules
Posting Rules
|
You may not post new threads
You may not post replies
You may not post attachments
You may not edit your posts
HTML code is Off
|
|
|
|
 » Recent Discussions
» Recent Discussions |
|
|
|
|
|
|
|
|
|
|
|
|
|
|
|
|
|
|
|
|
|
|
|
|
|
|
|
|
|
|
|
|
 » Upcoming Events
» Upcoming Events |
No events scheduled in
the next 465 days.
|
|